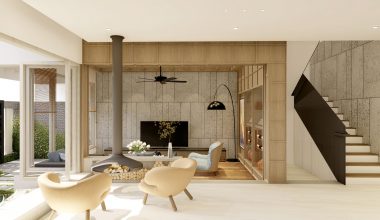Spacious villa with an expansive open space, blending with nature
The villa with open common living spaces, private spaces suitable for the personality of family members
- The design of the entrance to the house not in the usual front direction but stepping across the water to enjoy the landscape space before entering the lobby is a rather unique and modern design idea.
The interior and exterior spaces are designed to be square and clear
- The house utilizes eco-friendly materials, creating a spacious and contemporary space
- Create balance and symmetry in architecture and interior design. At the same time, it also increases the aesthetics and overall of the space
- The kitchen designed with rustic materials is separate from the living space and the dining table
- The kitchen creates a small hideaway for those who love to cook.

 HOMA
HOMA

























































