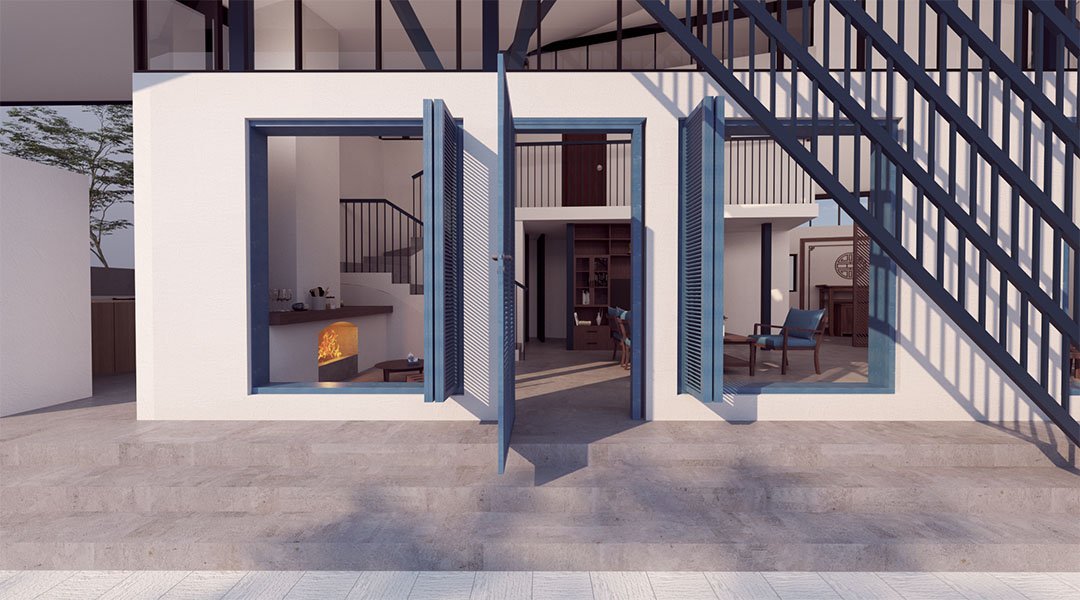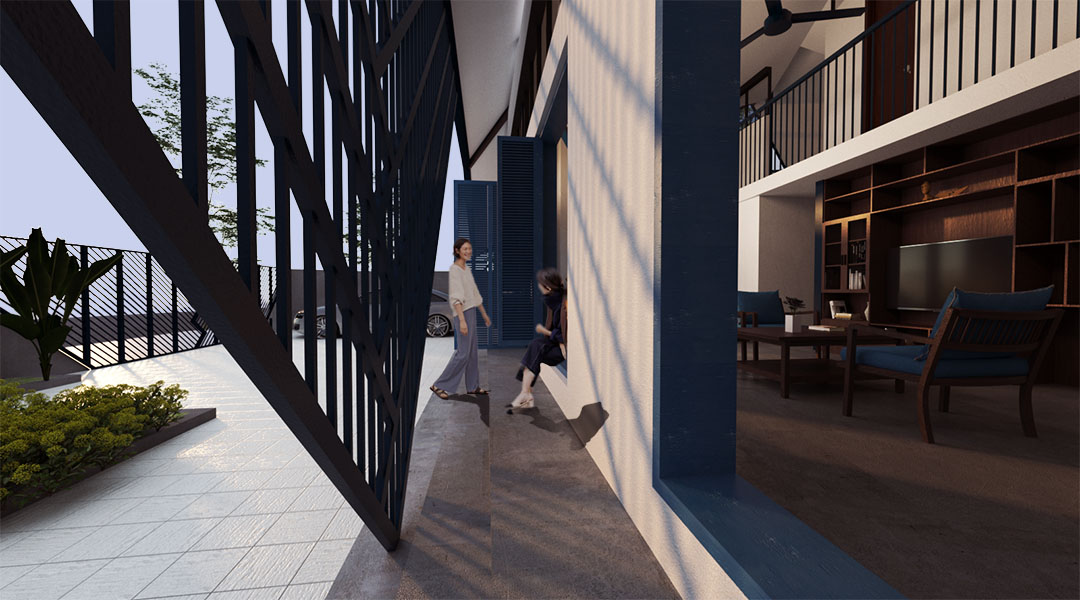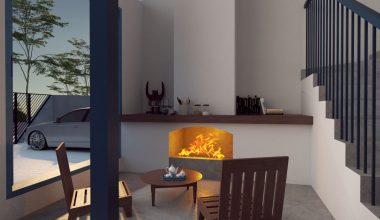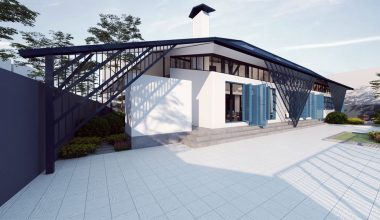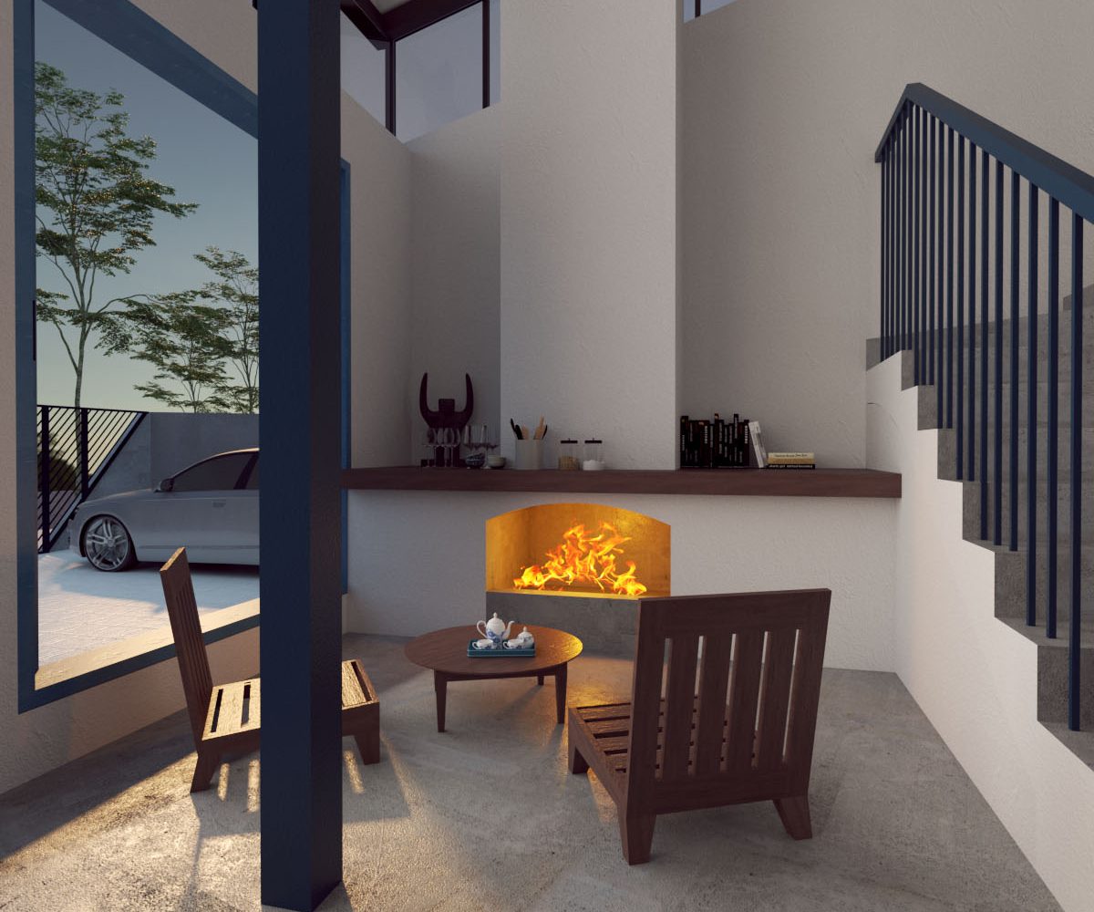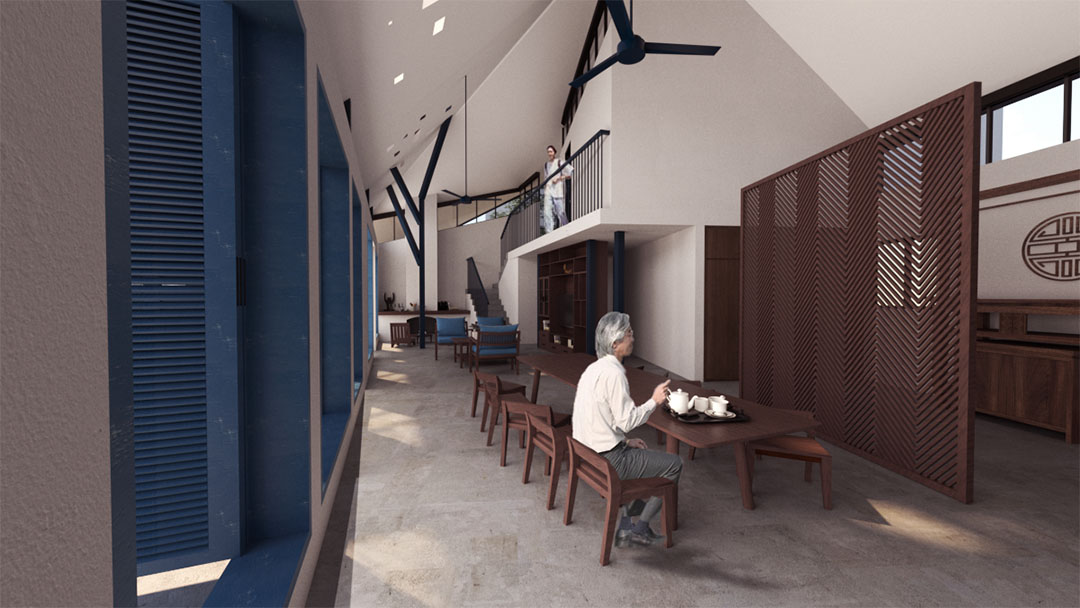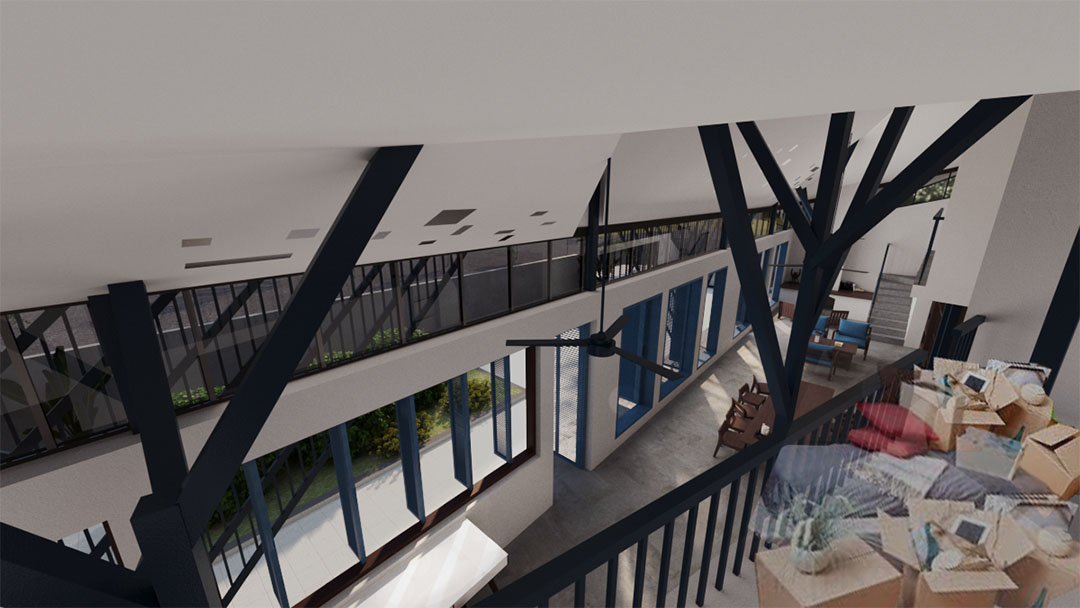The value of the house
Where is the value of the house? That’s the question that haunts us when designing. An architect is not only a person who provides a solution, but also has a mission to bring value to his work. Through many successful or failed projects, we have realized that “value” is a concept that is tied to time. The value of the house lies in its beauty and rationality (construction costs, local characteristics…). Moreover, it also lies in the ability to meet the needs of users not only at present, but also in the future.
A small yet special project
In 2021 we received a design request from a friend. She wants to build a house for 3 generations, her parents, her eldest brother’s family, and her younger brother’s family.
It is worth noting that the two roads adjacent to the site will widen within the next 10 years. The land left after planning will be narrow. Our mission is to design the house in that safe land portion. It is also important to make the most of the land, while it has not been cut down yet.
The value of this home lies in its adaptability. The house meets diverse needs of the present and the changes of the future. The renovation must not disrupt activities or greatly affect the quality of use. At present, the house needs to serve a large family including grandparents and 2 smaller families. Three generations should have adequate living spaces and a main worship space. In the future, the houses of two children can still split off, thanks to their independent foundation.
The adaptability to local habits
With the characteristics of local living habits, the outdoor space plays an important role. Outdoor space is not only for daily needs but also for events. Although the yard is the part that will be lost, it still needs to be studied very carefully. It is necessary to fully exploit the existing courtyards and reduce costs when renovating.
The outdoor space is designed with all the functions familiar to a country house. The main yard includes a garden, tea terrace, playground, landscaped pool, and a large front yard for special occasions. The southeast side yard is reserved for an open kitchen with a roof, a vegetable garden and a chicken coop. All materials expected for this section are low cost construction materials. The materials are all easily available locally.
The outdoor spaces are organized so that they are conveniently linked to access from the outside. At the same time, they are closely linked with traffic and interior functions.
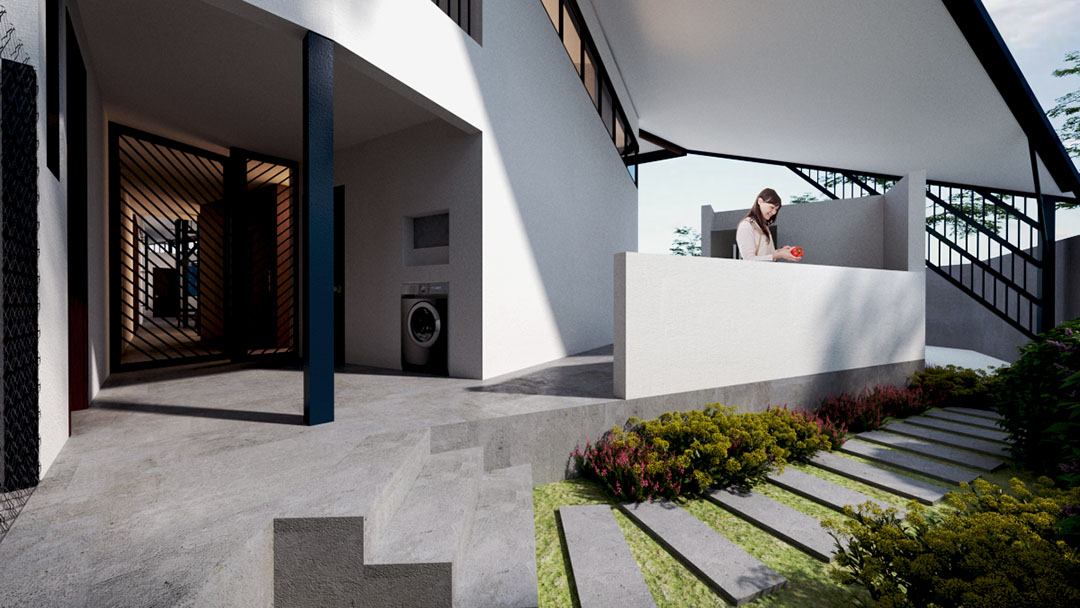
A connecting place
The house is a place for family gatherings on weekends and family events. Therefore, a common space is needed to connect all members of all 3 generations. That space encourages people to spend more time together. Those are the times when they cook, eat or watch TV. On the other hand, it is a buffer space before members access private spaces.
The common living space is not just a link. It also comfortably solves the problem of the irregular shape of the land. It becomes the characteristic and interesting space of the house in itself. This space is large enough to use every time the family gathers. Narrower spaces will be reserved for more private functions.
People can freely move in this space without any obstacles. It has a generous roof height, linking the ground floor to the spaces above.
The bedrooms and bathrooms are arranged in a straight line behind the land. It is a place where the house catches the cool breeze and where it is quieter. The common living place contributes an immense part to the value of the house.
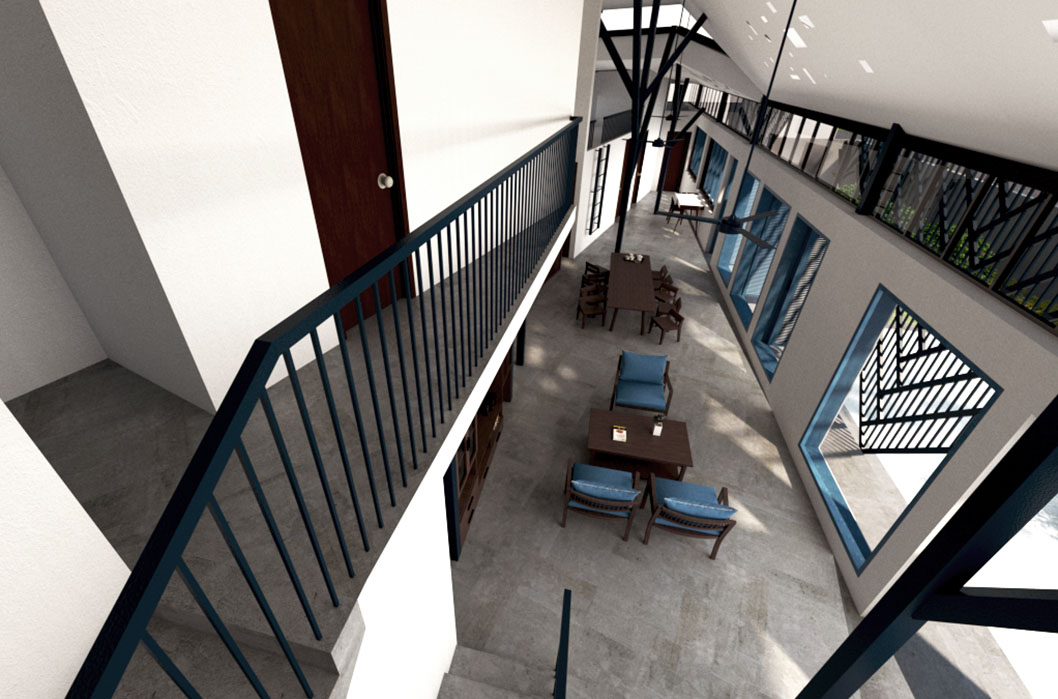
The choice of architecture
Regarding the architectural design for the house, we use a two-layer, sloping roof. The upper layer is insulated with corrugated iron, reducing noise in the rain and absorbing most of the solar radiation.
The lower side is the plaster ceiling to have good light diffusion into the interior space. The 50cm thick air layer between these two roof layers creates a convection space. This will help reduce the temperature in the house on a sunny day. The indoor temperature is maintained stable thanks to this air layer. The large wall in the southwest is exposed and receives a lot of solar radiation. Therefore, it will be equipped with additional insulation. Winter in the Northern Delta of Vietnam is cold and humid. The house is also warmer thanks to the thick wall. The shared fireplace is also a place to gather and warm the house. The windows and skylights create the best conditions for ventilation in the house.
Architectural designs and materials respond to future site changes. The roof is designed so that when the yard is cut, it still ensures functionality and aesthetics. The fireplace area can be easily converted into a modern open kitchen space.

Modern but familiar
The multidimensional mission and distinctive shape of the site are the inspiration for the design and identity of the house. The spirit of flexibility and comfort in restrictive conditions is reflected quite clearly in the roof shaping and sunshade elements. These distinctive architectural elements give the home a contemporary look. However, they are the inheritance and adaptation of familiar folk architectural elements. Therefore, we hope that the house will integrate well with the surrounding landscape architecture as well as with the neighbors.
Conclusion
The house is designed to reflect the uncertainty in life. It keeps costs to a minimum, responds to uncertainty as much as possible, while protecting the most important performance core to contribute to a “stable value” among homeowners. The value of the house that we hope to achieve is the feeling of peace and happiness when small families in a large family are reunited.
 HOMA
HOMA

