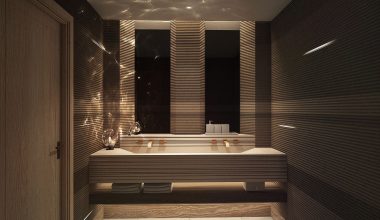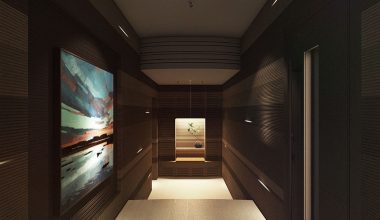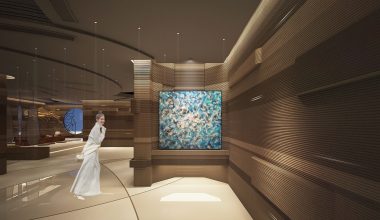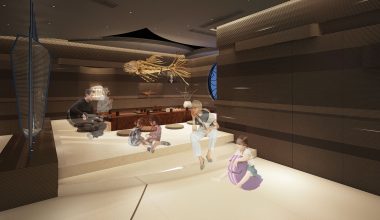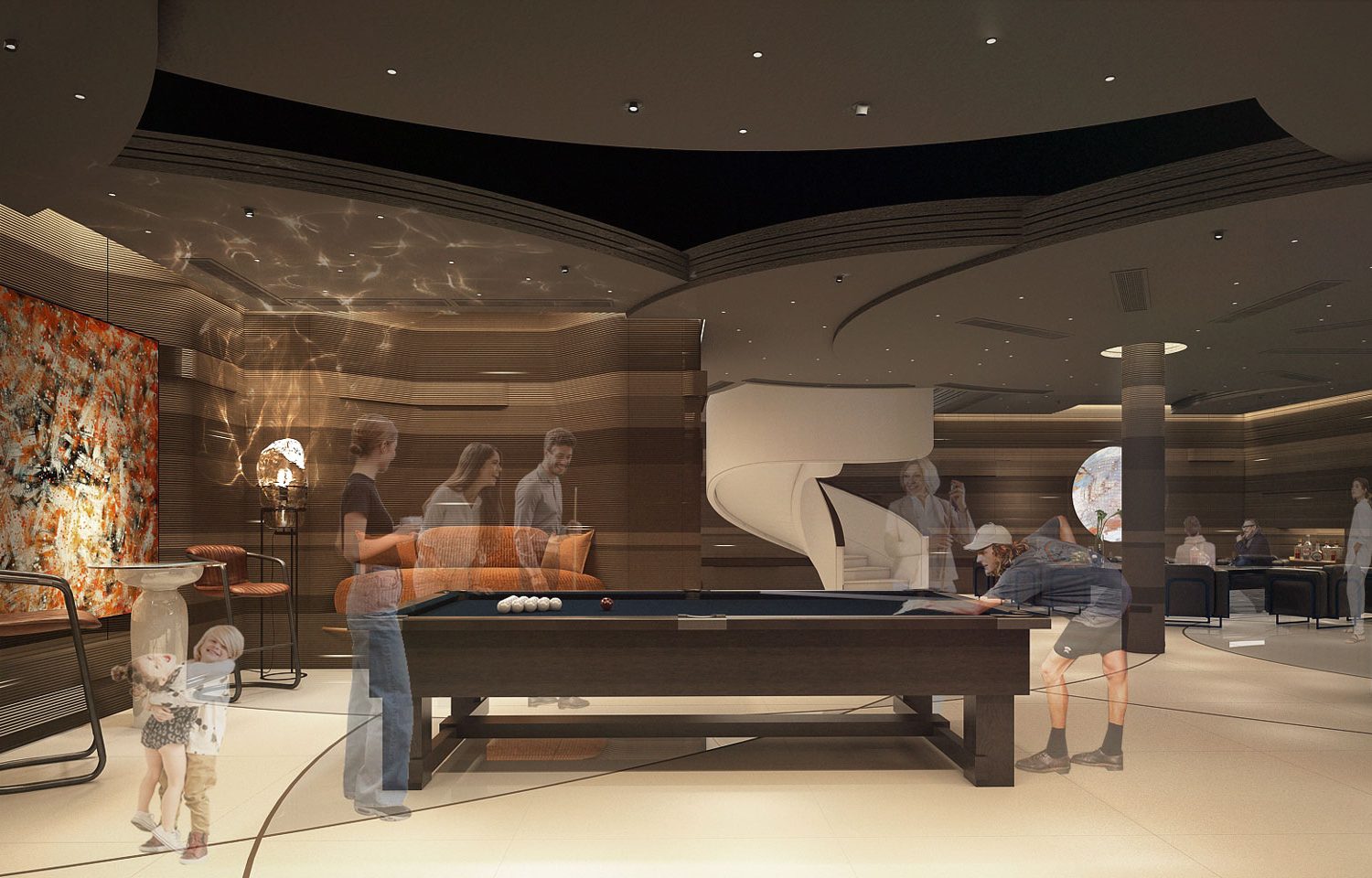Eternal space, where eternal values are deposited
The basement design project for Libellule villa aims to bring a new look. At the same time, the new space adapts to the specific climate change.
According to the old design, we build new design approaches that are more boldly oriented in the design language. Besides, we choose the color gamut – brighter materials. The interior design language in this project has different improvements compared to the old design. It strongly follows the main idea of the villa. In addition, the materials will be resistant to humidity and flooding.
Our mainstream is on bright colors and ambitious designs. Each proposed plan will have its own requirements for construction methods and will have different construction cost requirements.
Our design strategy: Sediment
We drew inspiration from the mineral deposits in the seabed to design this space. Each layer of the wall features distinct colors, resulting in soft and textured surfaces. The interplay of soft surfaces and dynamic lighting produces subtle and elegant lighting effects.
We incorporated light and color movement in the design of ceilings, walls, and floors, creating striking contrasts for the furniture, which boasts dark hues and bold shapes. The composite wall with a horizontal pattern allows light to permeate through the thin light strips, generating various captivating lighting scenarios throughout its use.
The harmonious blend of light and materials in this space fosters a friendly and intimate ambiance for the occupants.

You can refer to the basement options of the Libellule villa here.
 HOMA
HOMA


