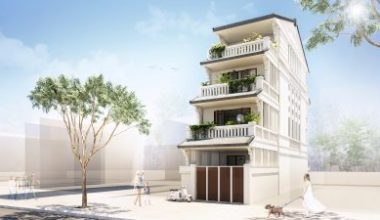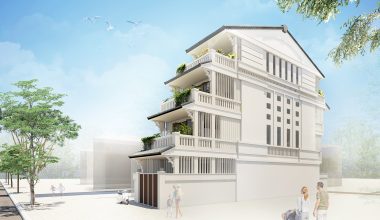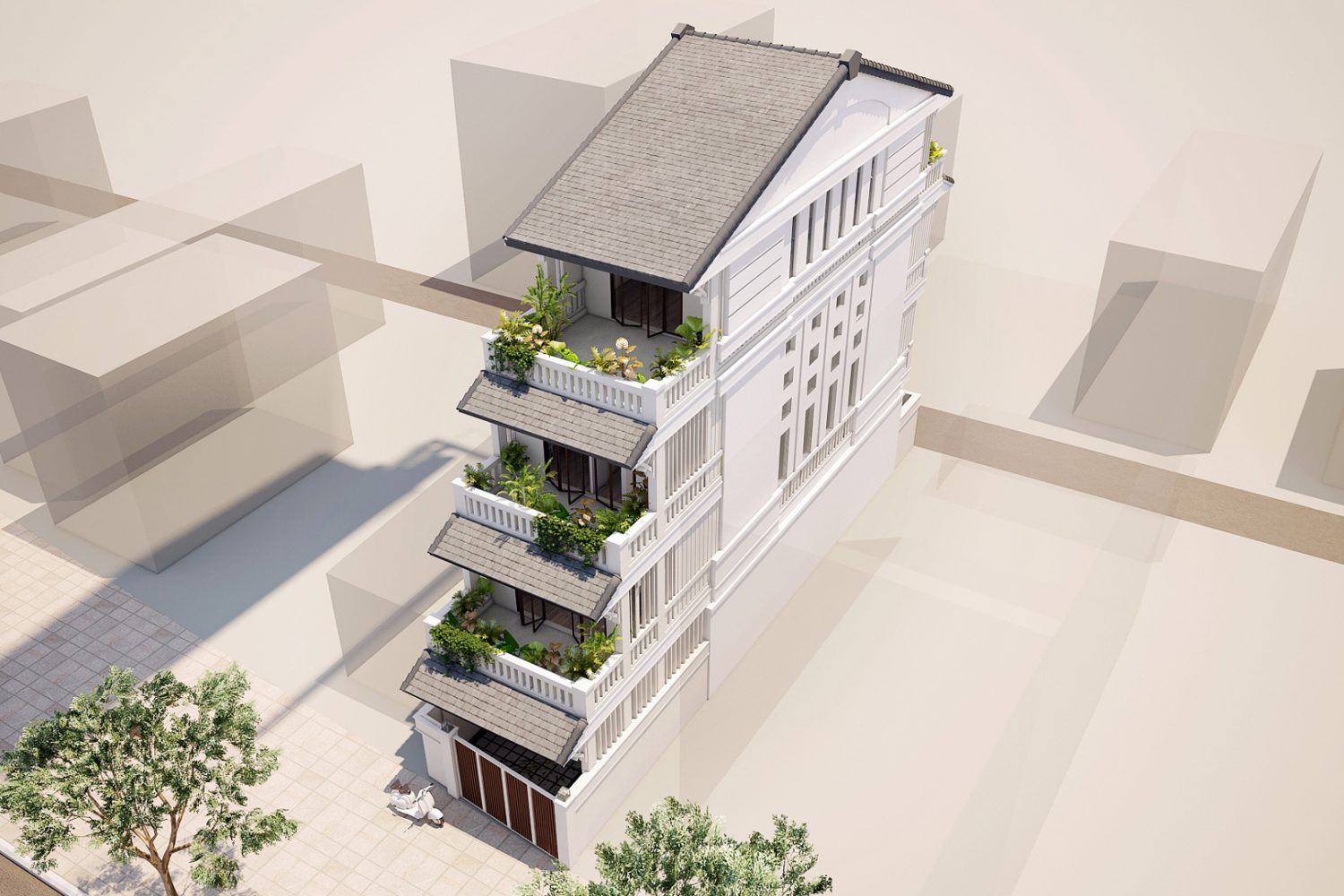Immersed in nature
HOMA has brought the idea of designing an airy and fresh living environment into this house, in accordance with the owner’s love of flowers.
Overview of design ideas
Creating diverse levels of space, the unique architectural structure showcases flexibility and asymmetry. It harmoniously integrates with lush greenery, offering a spacious and open environment. Furthermore, it seamlessly connects different functional spaces in a harmonious and convenient manner.
- The flexible transition creates multi-storey spaces, interwoven with large atriums. And develop at the center point of the house. Thereby, it creates a conversation between spaces.
- The living room and kitchen are connected by a skylight and a small garden in the middle. This is where the main traffic axis of the house begins.
- The atrium is located in the center of the house. Therefore, the green patches crept on each step of the space.
- Nam Hong uses light from the front and from the central skylight. Therefore, it helps auxiliary functions such as corridors, stairs, toilets receive natural light and ventilation.
- The second floor gives priority to a space connecting the common activities of family members.
- The space inside the house is a common place for family activities to connect members. So everyone can easily see each other.

You can check out the interior designs here
 HOMA
HOMA
















