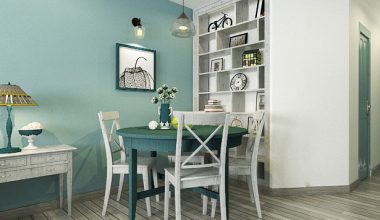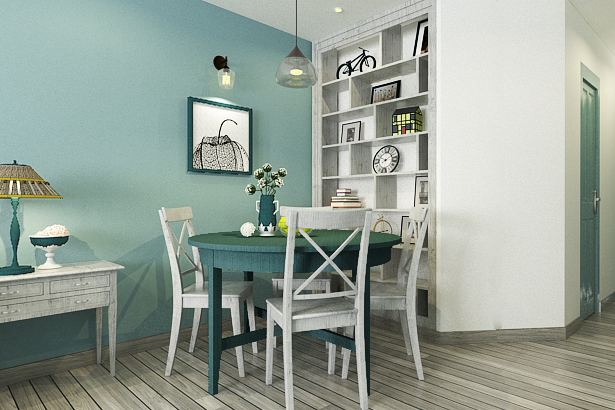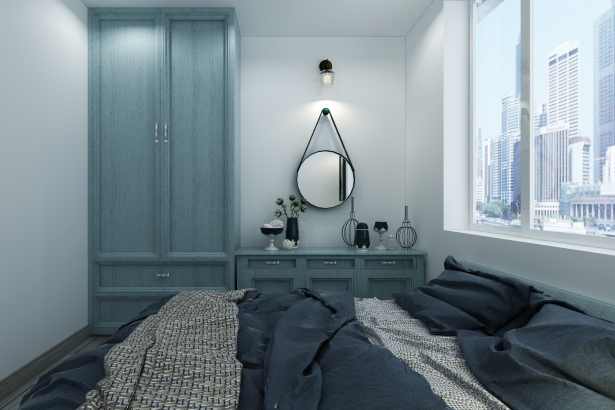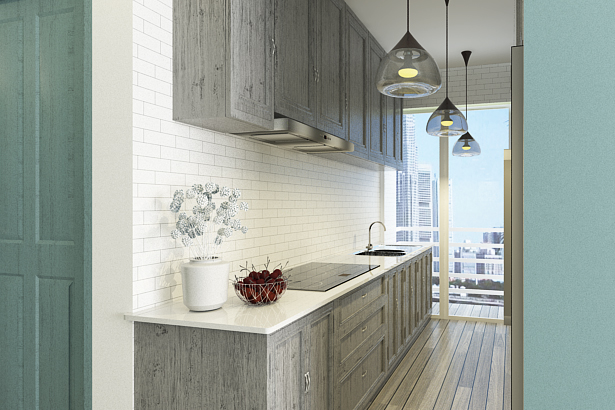Mon City apartment:
In order to meet the diverse needs of a (nuclear) family, the apartment concept firmly bases itself on an open, flexible design. Spaces are open and rational in their dimensions, suitable to the actual needs of the tenants.
Fine materials combined with bright, cool colors and simple blocks provide a sense of a larger space. The elegant and clear green walls are the main asset of this apartment.
Smart space organizations optimize the living area of this project. The kitchen space is further expanded while providing the surface used for adjacent rooms.
The foyer area includes a practical shoe closet and also a major asset for the lobby.
The common room is the space that connects the rooms and can, if necessary, is converted to a children’s play area.
The same room with the common space creates a connection between the spaces.
The large door opens the balcony to allow more natural light into the interior space.
The spacious balcony can combine tree planting and outdoor tea tables.
We allocated space for the dining room and living room with a small table, nevertheless create two communicating spaces.
We enlarged the outdoor kitchen to let natural light in.
Homa architects invite you to discover more similar project: Sungroup city apartment, Hanoi apartment Eco life

 HOMA
HOMA














