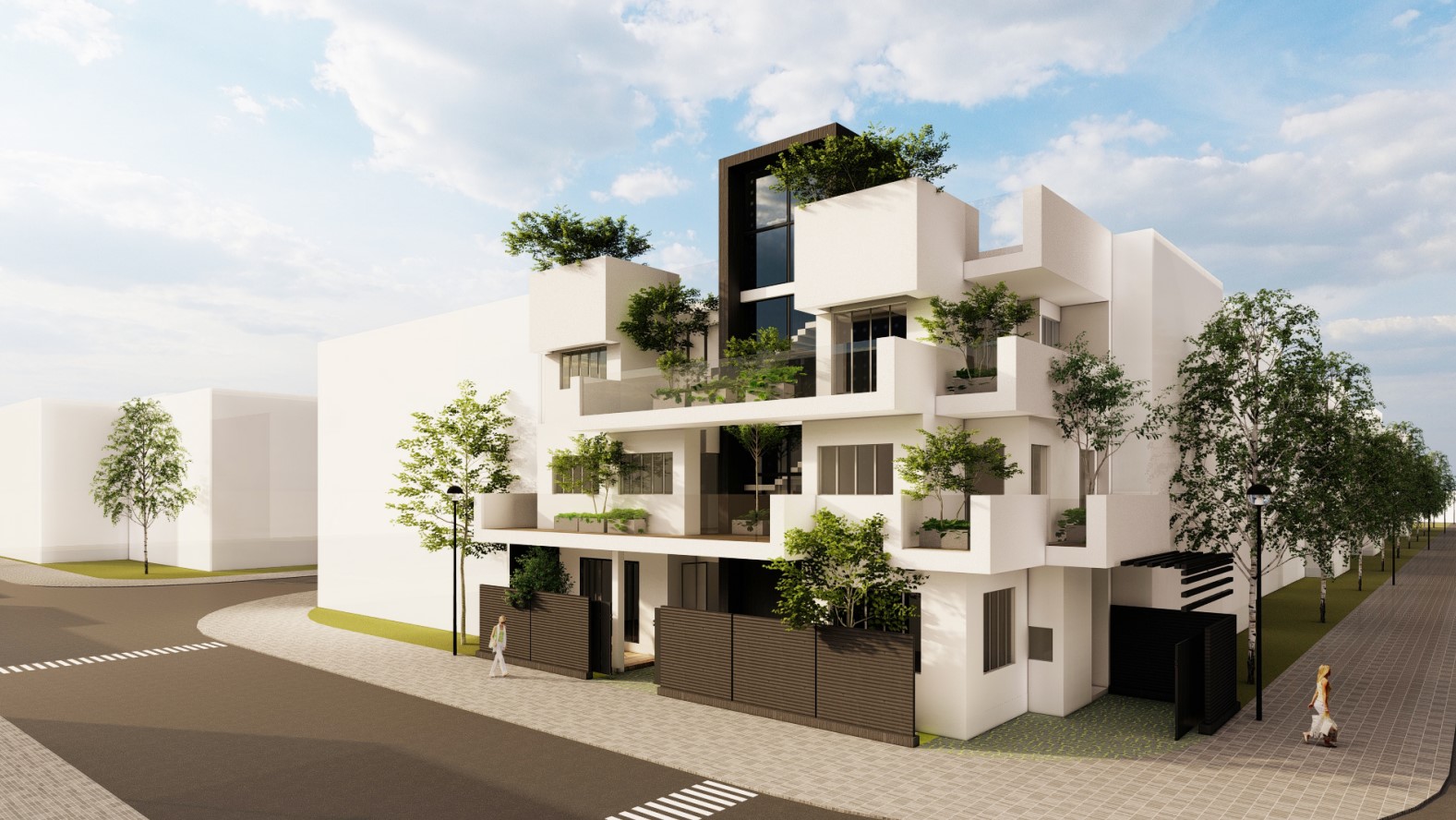Hoa Xuan Villa 3
The land has two fronts, facing Northwest – Northeast.
The background of the land has the advantage of a beautiful view overlooking the park to the northwest and a long frontage to the northeast. Favorable for natural light and ventilation. However, it is also a big question to protect the privacy of the family. At the same time the influence of weather on adverse weather periods. These factors have a significant influence on the shape strategy of the design.
Facing these interesting conditions, we pose basic questions to guide research for design:
1- How to bring in lots of natural light and ventilation, while still ensuring effective sunshade. Thus maintaining a comfortable microclimate suitable for the tropical character of the site?
2- What is the best strategy for the building to get the most benefit from the existing conditions?
3- What impressions, emotions and methods of communication will the project bring to the user?
4- What is the shape of the building to make an impression at such a corner position?
THE STORY OF THE FLOWERS
The space – structure – shape of the house is inspired by flowers and plants. To collect their growth qualities and natural beauty.
(Pure, fragile flowers bloom from long branches. When flowers bloom like dew drops are dripping at the top of branches).
Derived from that, this variant of the cube is arranged by many disjointed blocks originating from a single origin. From there created many games about shading facades at different times of the day. The spatial structure of the house is developed as a branch of lily of the valley. The spaces connecte to the common corridor, facing outwards, taking in natural light and ventilation.

You can refer to more designs of Hoa Xuan villa: Click Here
 HOMA
HOMA











