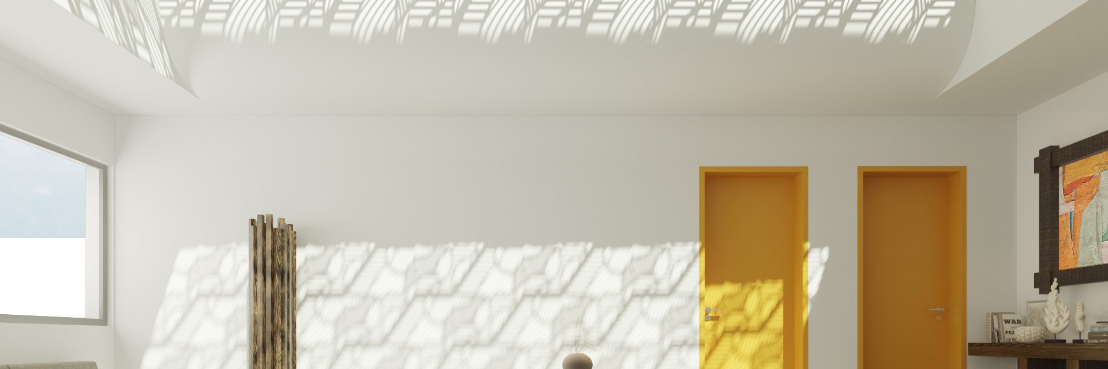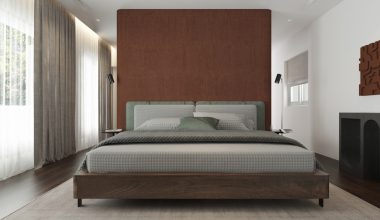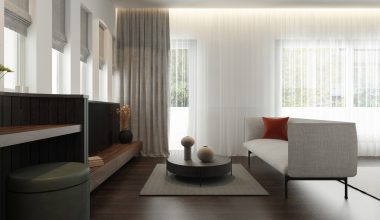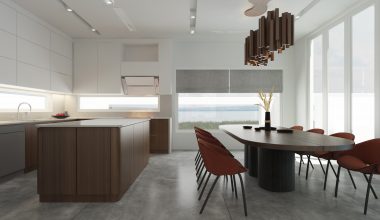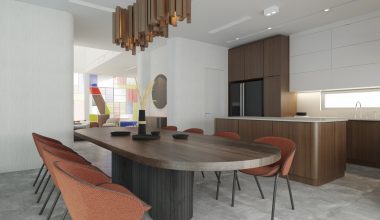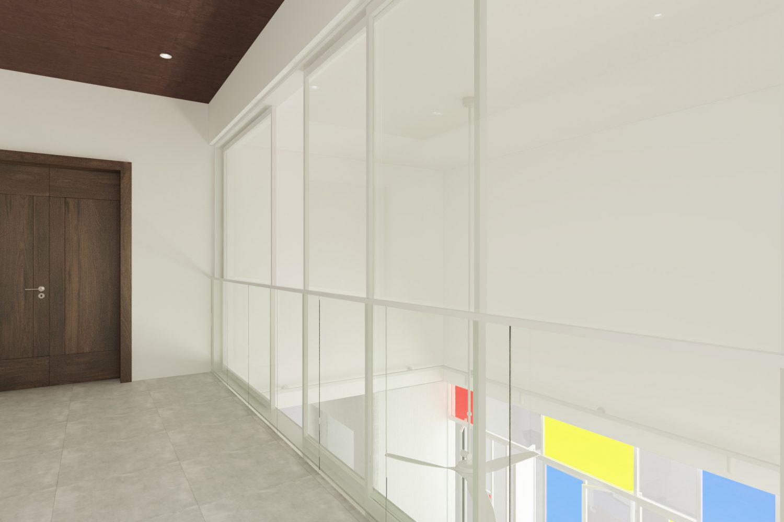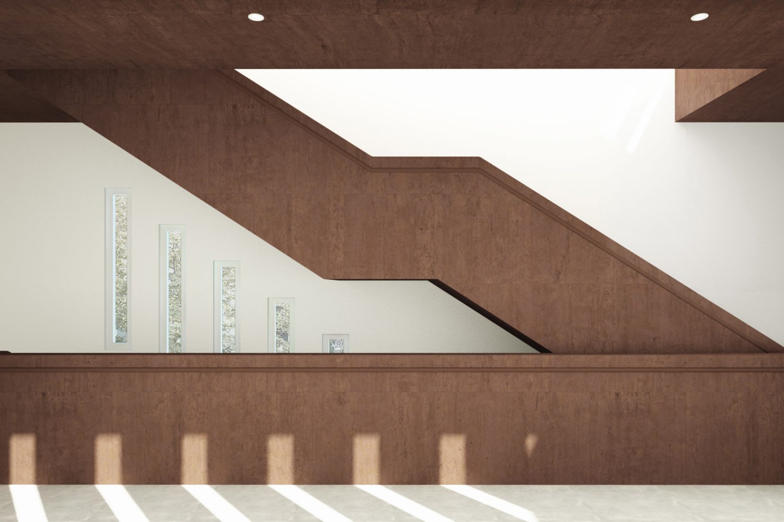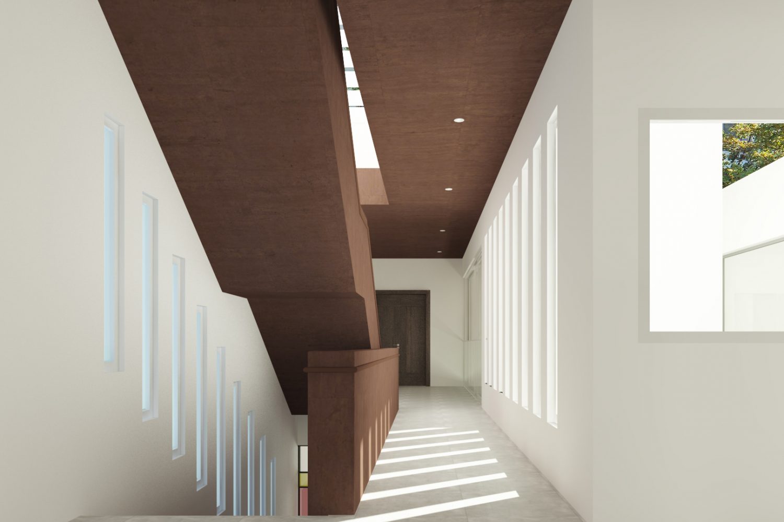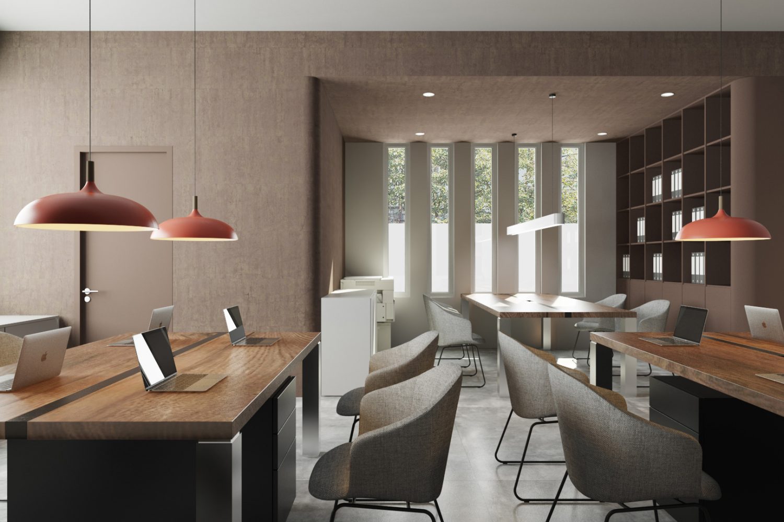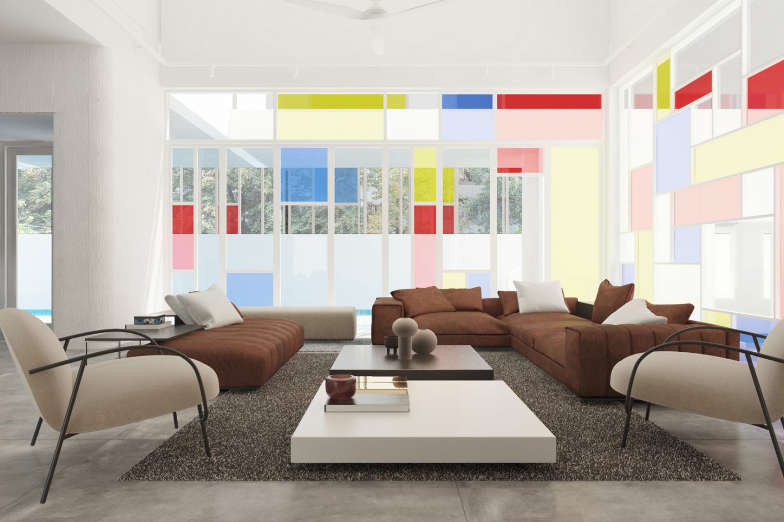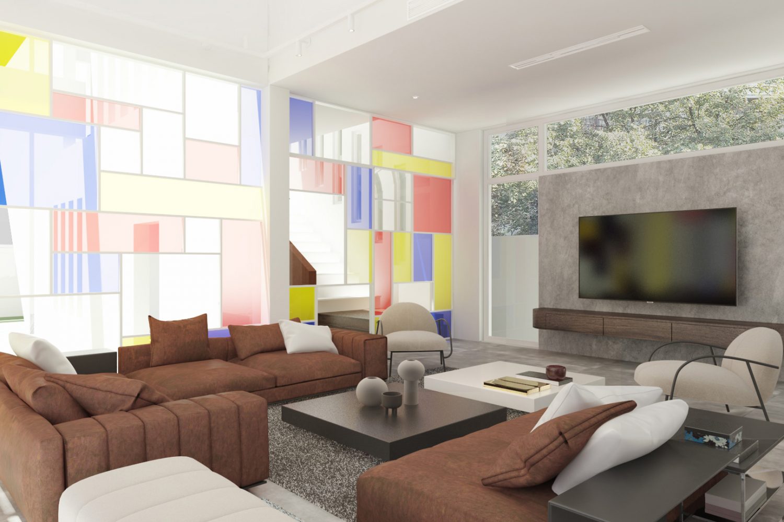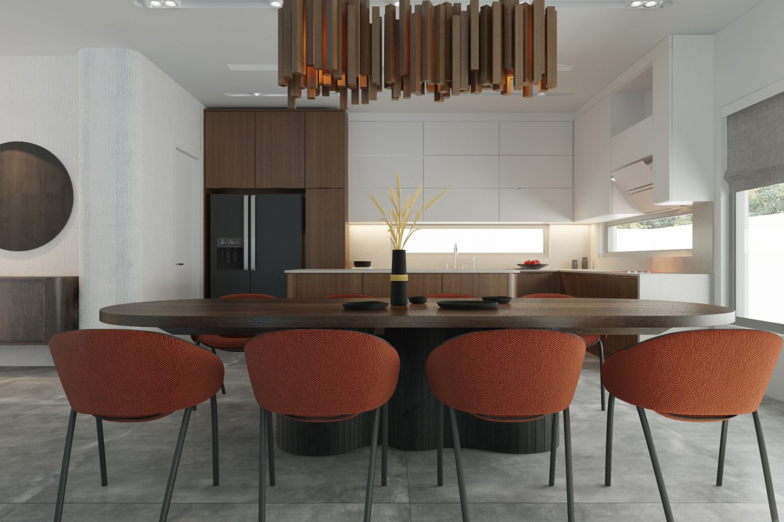Hoa Xuan Villa is located on a land with two facades, facing the Northwest. Background The land has an advantage of beautiful view the southeast river. And a main facade facing the Northwest. Favorable for natural light and ventilation.
The spacious and cool back yard with the water flowing inside is the main core connecting the functional spaces together.
The extended corridor system emphasizes the connection between functional blocks.
CUBES:
- Consistency and solidity are shown coherently in the design language of the plan. The work is present as a special sculptural block located on the Do Toa River.
- We raised the building block to the front to enjoy the maximum wind and the view behind the house towards the Do Toa River. The monolithic architecture reaches forward to maximize the wind and enjoy the river landscape.
- The courtyard is surrounded by buildings with trees and water. We liken this area to a small oasis in the desert. The foot of the block is chiseled to leave a large space for the water surface and green trees. The space on the ground floor is designed to open up to the courtyard, swimming pool and river behind the house. The courtyard is surrounded by the building. We liken this area to a small oasis in the desert.
- The functional blocks of Hoa Xuan are connected by corridors and stairs:
+ A number of narrow doorways keep the corridor bright during the day and light inside to the outside landscape in the evening.
+ In the hallway family members can chat with each other. Thus communication is exploited both horizontally and vertically.
+ The corridor acts as a buffer layer to cover the torrential rains from the end of the year to the New Year. Effective to avoid the scorching heat in the first half of the year. This is also a system of air ducts through the room.
+ The wide open corridor is not only a boring route but also a factor of flexibility. That special thing entices everyone to move actively in the villa.
Finally, the colorful Mondrian door is an architectural highlight located in the middle of the homogeneous architectural block.
PERFORMANCE:
- The villa meets the needs of the homeowner’s office and living space – family activities. The entrance to the private space of the communal house is separate and discreet.
- The living-kitchen space is located on the ground floor. The open design overlooks the swimming pool and the river behind the house.
- The common living space is arranged in the open spaces of the aisle. The function of connecting family members outside the bedroom.
- The living room-kitchen area connects to each other, connecting the floor to the corridor on the 2nd floor. The space is flexibly used as a movie room for the whole family.
- The large roof terrace is suitable for family parties. Besides, there is communication with the ground floor courtyard and the view extends to the other side of the city across the Do Toa River.
DETAIL:
- The outdoor ladders are researched to be able to automatically wash away dirt from the steps when it rains.
- Interior and exterior paint creates a feeling of earthen walls.
+ Large textured exterior creates a strong contrast when facing sunlight and can feel the feeling from afar.
+ Small textured interior creates a natural feel and is easy to clean the surface after contact with family members’ activities. - Decorative frames running around the building create slender shadows on rather “rough” wall surfaces. Day or night, the building looks calm. That brings vibrancy to light, nature and daily human activities.
ADVENTURE BY THE NAME OF THE WORLD.
Greeting each other in the hallway helps us to improve our close relationship. We always try to reduce the proportion of corridor area in the premises. To maximize usable area and pull the main spaces closer together.
EARTH SPACE
However, the story at Earth Space is different! Earth Space Villa is specially designed to suit the weather of the rainy and dry seasons of Da Nang. This is the mansion of the corridors. We use the corridor as a buffer to cover the torrential rains from year-end to Tet. It also avoid the scorching heat in the first half of the year. This is also a system of air ducts through the room. Some narrow doorways keep the hallway bright. It also gives a sense of joy as people move along. Through those doorways, light can also come in. Thus, contributing to the charm of the project and brightening up a part of the garden in the courtyard.
The wide open corridor is not just a boring route. It is also an element that brings dynamism, enticing people to move actively in this villa. However, it must have its conditions. The condition of Earth Space is that the land is also quite comfortable for the villa to have a luxury called “Corridor”.
AUTOMATIC WASHING OUTDOOR STAIRS.
Most outdoor stairs need regular cleaning. However, with narrow steps, it is quite difficult for that job. Earth Space is designed to connect the system of corridors both inside and outside the house and floors together. We have placed an outdoor staircase located on one side of the building. The problem is how to keep the stairs clean when the owner is a bit lazy? By cutting the edge of the step, the two sides of the ladder form two small streams that automatically wash away dirt when the rain pours down the stairs.
You can also refer to the video of the project to learn more about this villa.
 HOMA
HOMA
